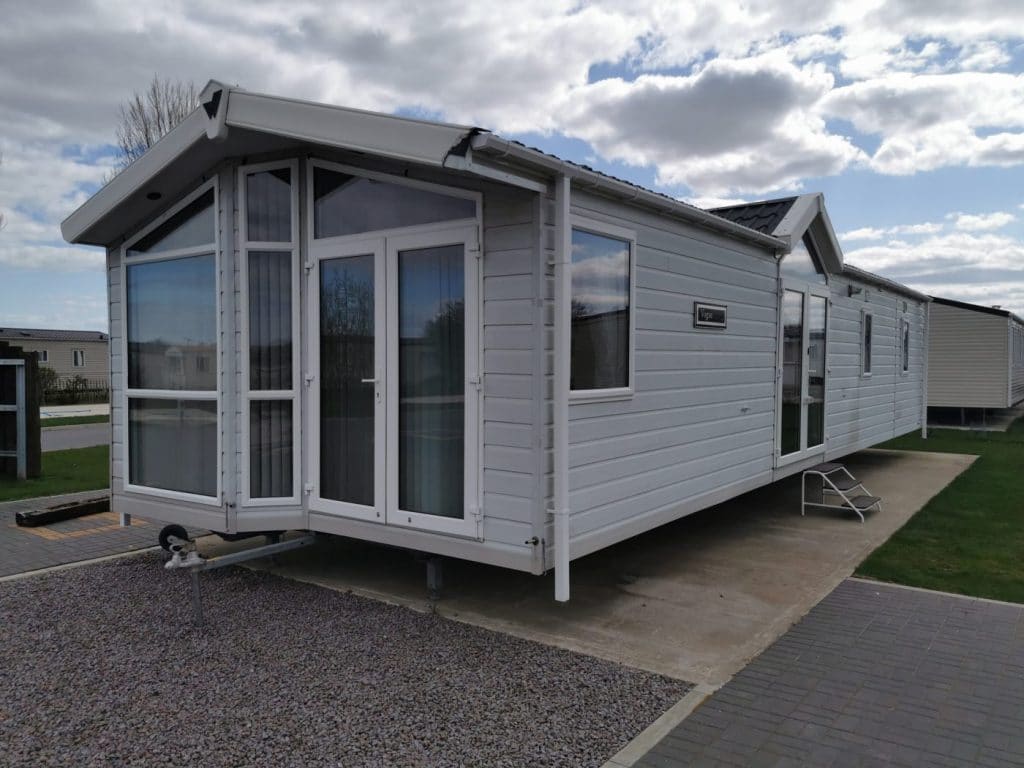Menu
This 42 x 14, 2-bed version of Willerby’s Vogue lodge, is very striking. The first thing noticeable on approach is the enhanced pitch of the roof which is complimented by a side canopied, centrally placed double entrance door and floor to ceiling windows. This gives an impression that this lodge is very different to many standard looking models.
The exterior structure comprises a heavy duty, sturdy galvanised chassis and composite insulated floor, upon which is set the main walls and roof. Energy efficient white PVCu double glazed windows and doors plus high performance rigid vinyl cladding are capped with steel pantile roof sheeting. Refinements such as GRP bargeboards to the front and side canopy and all PVCu guttering and drainpipes ensure a long lasting finish, durability and – importantly – an easy to clean and maintain exterior. There are also lights fitted to the underside of the front and side canopies.
When you step into the open plan lounge/dining/kitchen area you are immediately struck by the sheer sense of space that the 14-foot width of the Vogue gives. The vaulted ceiling coupled with big windows and light cream walls really make you go ‘wow’! It’s obvious from the start that Willerby has used premium materials, fittings and furnishings on the Vogue and these all add to the impression of quality and refinement.
The kitchen is separated from the lounge by a wide unit. On the lounge side of this are cupboards and shelving whilst on the kitchen side are food storage units and a set of drawers. Into the sandstone coloured countertop is set a four-burner gas hob. An unusual circular chromed shape is also positioned here. Press it, and up pops a power socket and USB port! Very stylish. The worktops all round here are wide and very spacious. The opposite is a built in double capacity oven and grill and an integrated washer/dryer and microwave. A white sink unit is in the centre of the kitchen with a useful window behind.
A door from the kitchen leads to the Vogue’s sleeping accommodation. The first room on the left is the second, twin-bedded room. Once again, the opulent theme is carried through with 3ft single beds. A tiny central table/shelf is set between the beds and there is also a small wardrobe with drawers to one side and over-bed cupboards for clothing. Sockets, lighting and a TV point complete the scene.
Across the corridor is the door to the main ’family’ shower room. This comprises a walk-in shower, flushing loo and handbasin. Behind this is the unit containing the boiler for the lodge.
The master bedroom is, as usual, the one at the rear end of the lodge. This one, however, has a lot packed into it! It features an unusually angled double bed across the one corner with windows on both sides allowing light to flood in. Bedside tables with free standing lights and cupboards give useful storage as does the bed itself which lifts up to reveal more space; ideal for spare bedding.
In the opposite corner to the bed, a door leads into the en suite with smart wainscotted bath with integral shower and sliding door, pedestal hand basin and dual flush toilet. It goes without saying that panel radiators are positioned at appropriate points throughout the Vogue.
The master bedroom also has the added luxury of a walk-in closet!

Website Designed & Built By Social Link Up
| Cookie | Duration | Description |
|---|---|---|
| cookielawinfo-checkbox-analytics | 11 months | This cookie is set by GDPR Cookie Consent plugin. The cookie is used to store the user consent for the cookies in the category "Analytics". |
| cookielawinfo-checkbox-functional | 11 months | The cookie is set by GDPR cookie consent to record the user consent for the cookies in the category "Functional". |
| cookielawinfo-checkbox-necessary | 11 months | This cookie is set by GDPR Cookie Consent plugin. The cookies is used to store the user consent for the cookies in the category "Necessary". |
| cookielawinfo-checkbox-others | 11 months | This cookie is set by GDPR Cookie Consent plugin. The cookie is used to store the user consent for the cookies in the category "Other. |
| cookielawinfo-checkbox-performance | 11 months | This cookie is set by GDPR Cookie Consent plugin. The cookie is used to store the user consent for the cookies in the category "Performance". |
| viewed_cookie_policy | 11 months | The cookie is set by the GDPR Cookie Consent plugin and is used to store whether or not user has consented to the use of cookies. It does not store any personal data. |